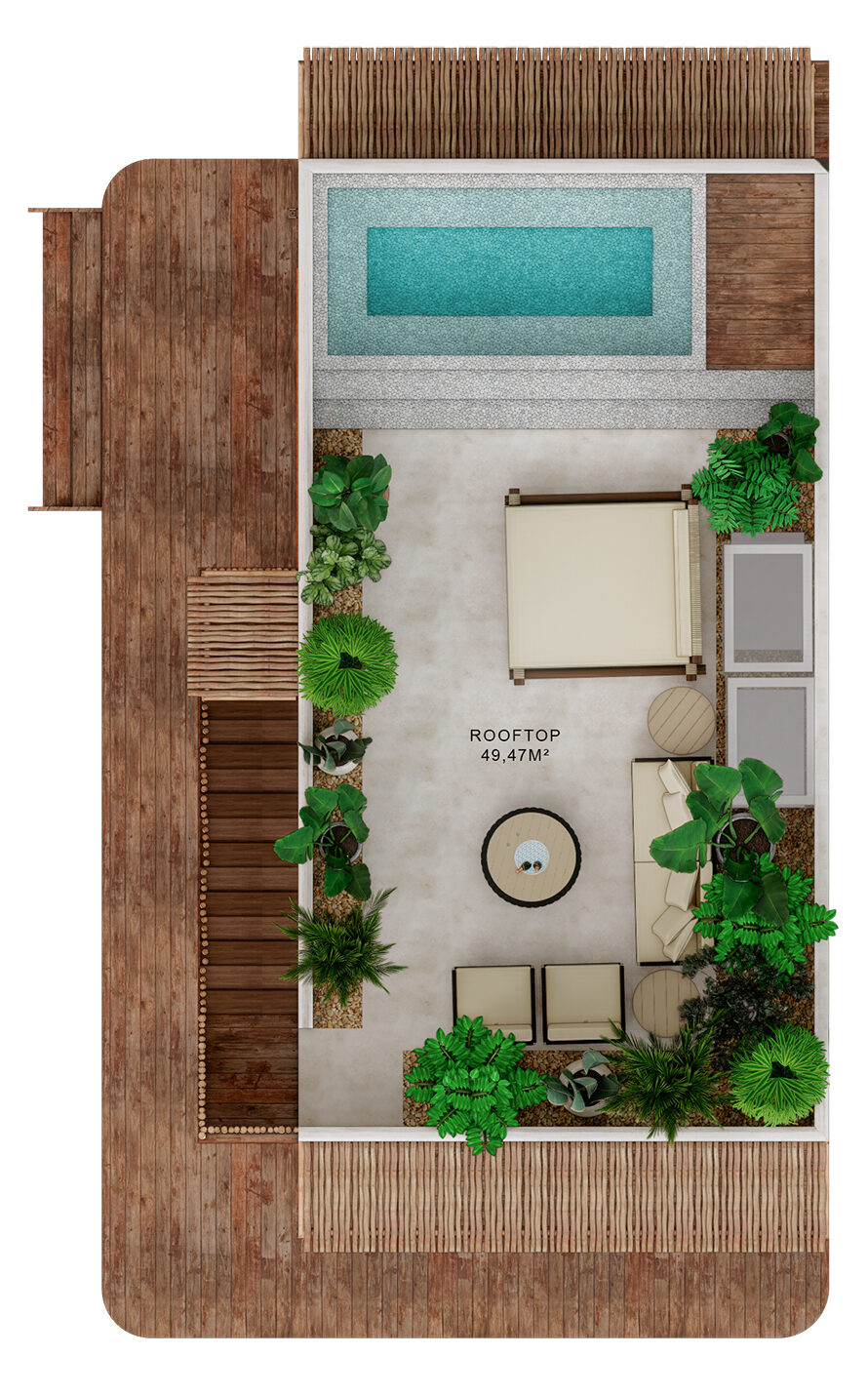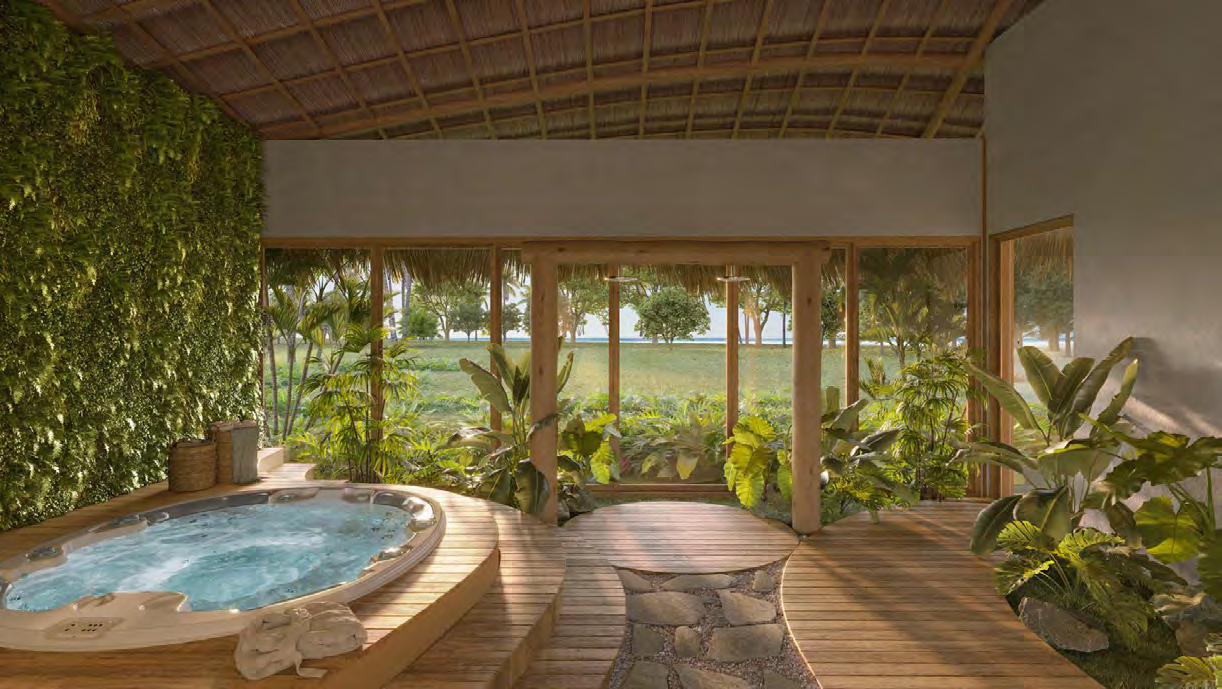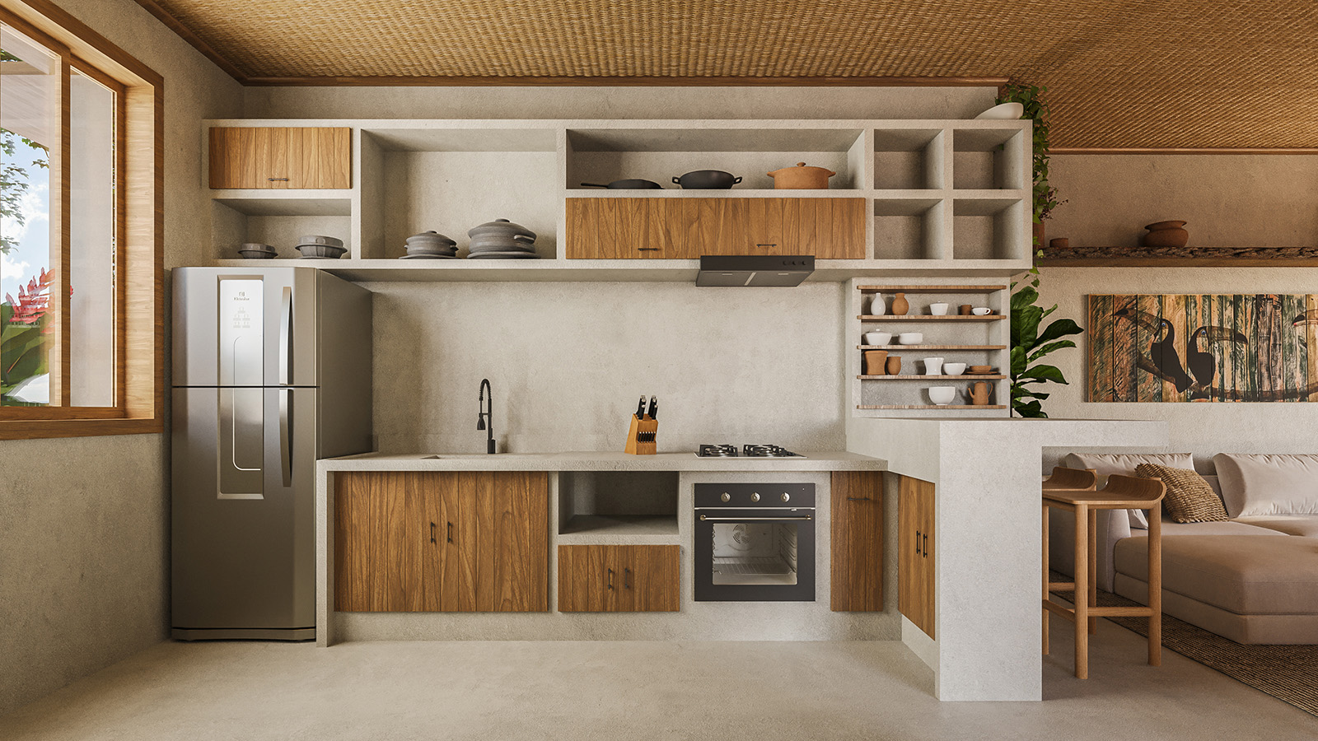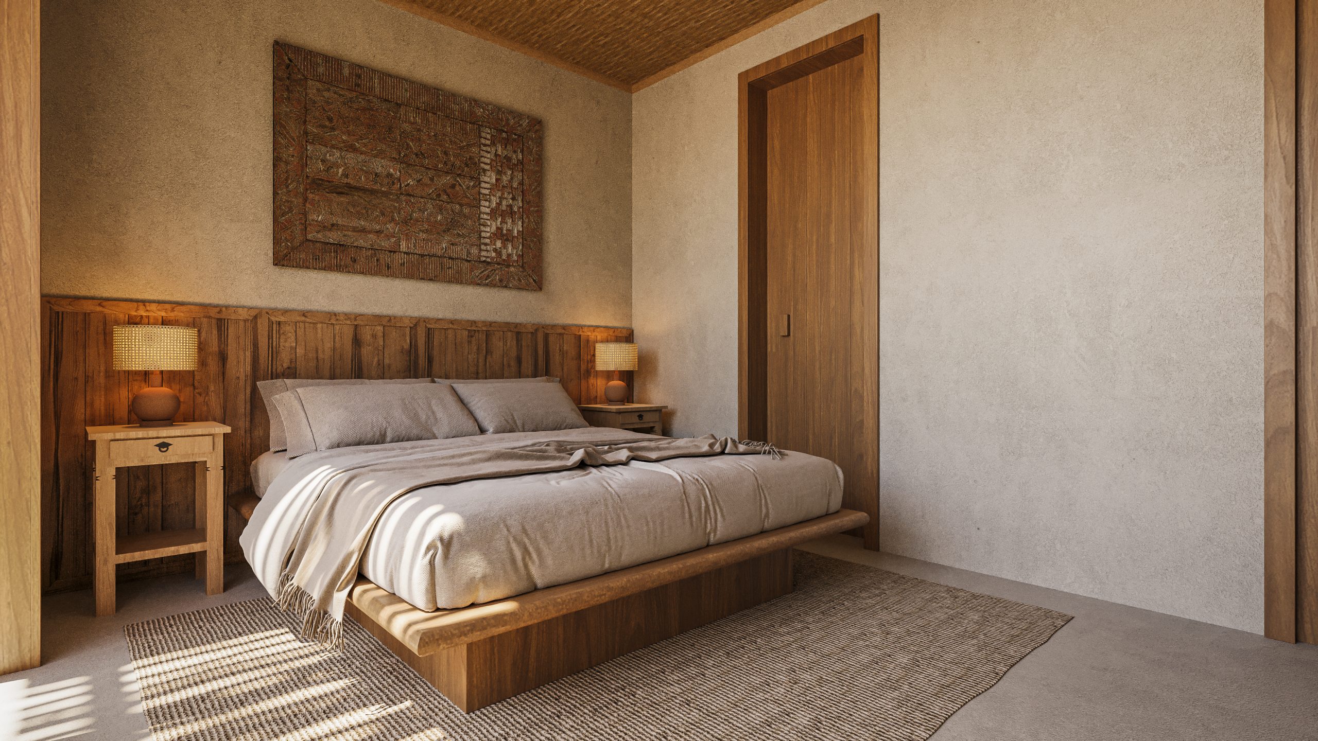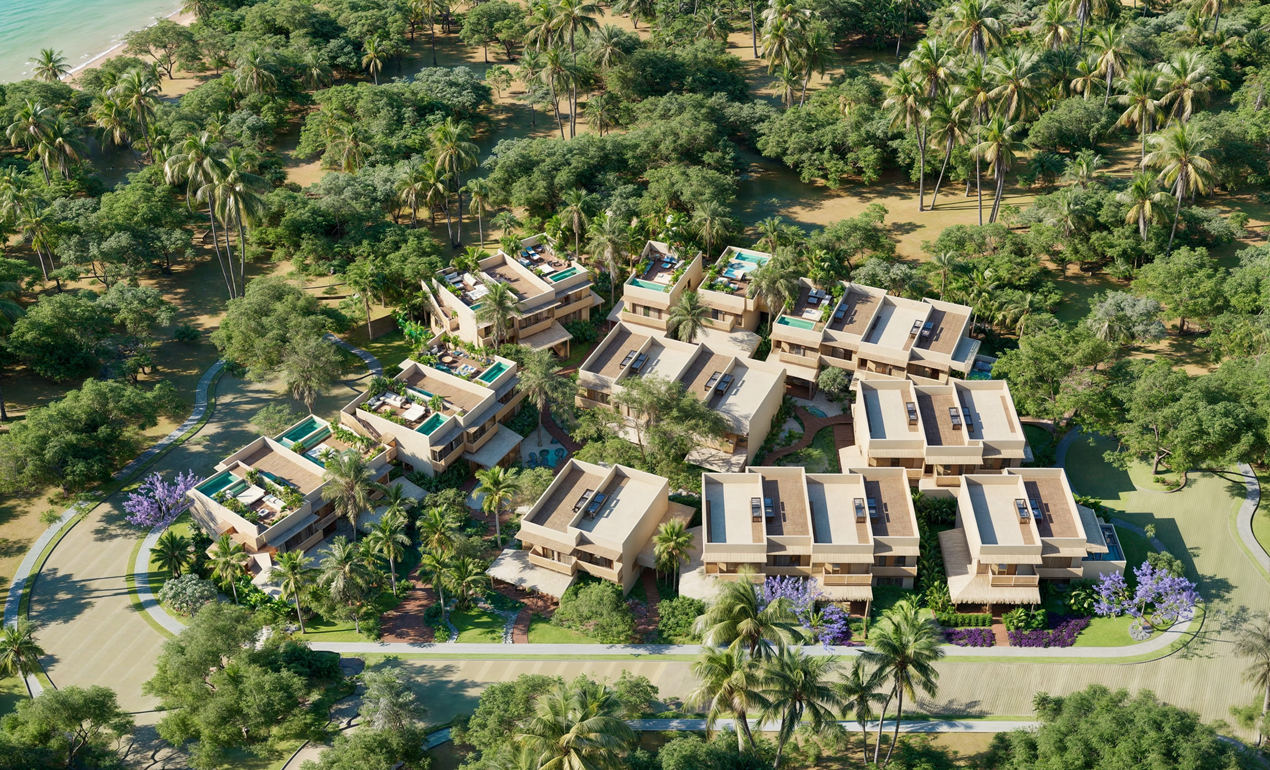the perfect layouts
ground floor
first floor
rooftop
The ground floor features open concept floor plans, while the bedrooms offer ensuite bathrooms and private terraces for added privacy and comfort
- Total area 102,86 sqm
- Service 2.38 sqm
- Kitchen 8.54 sqm
- Bathroom 2.87 sqm
- Living room 34.60 sqm
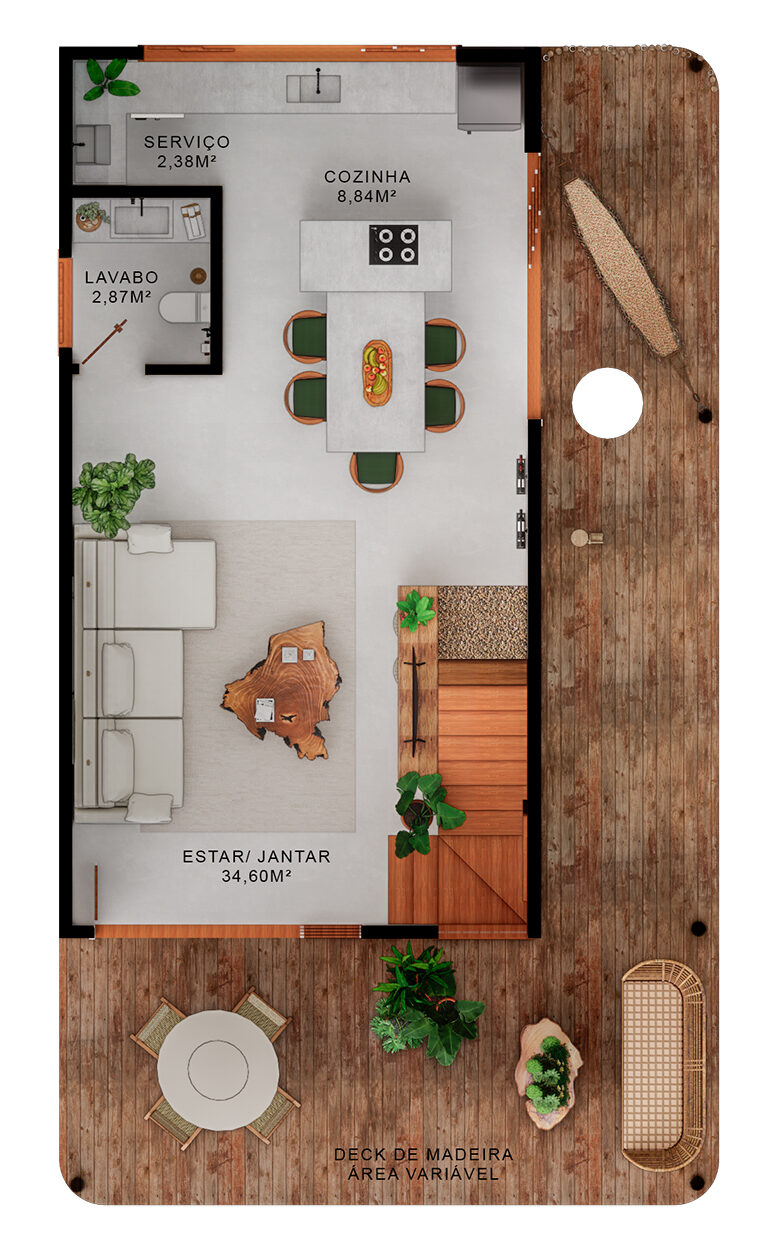
The ground floor features open concept floor plans, while the bedrooms offer ensuite bathrooms and private terraces for added privacy and comfort
- Suite 1 17.34 sqm
- Bathroom 1 3.92 sqm
- Hall 3.12 sqm
- Suite 2 13.40 sqm
- Bathroom 2 3.42 sqm
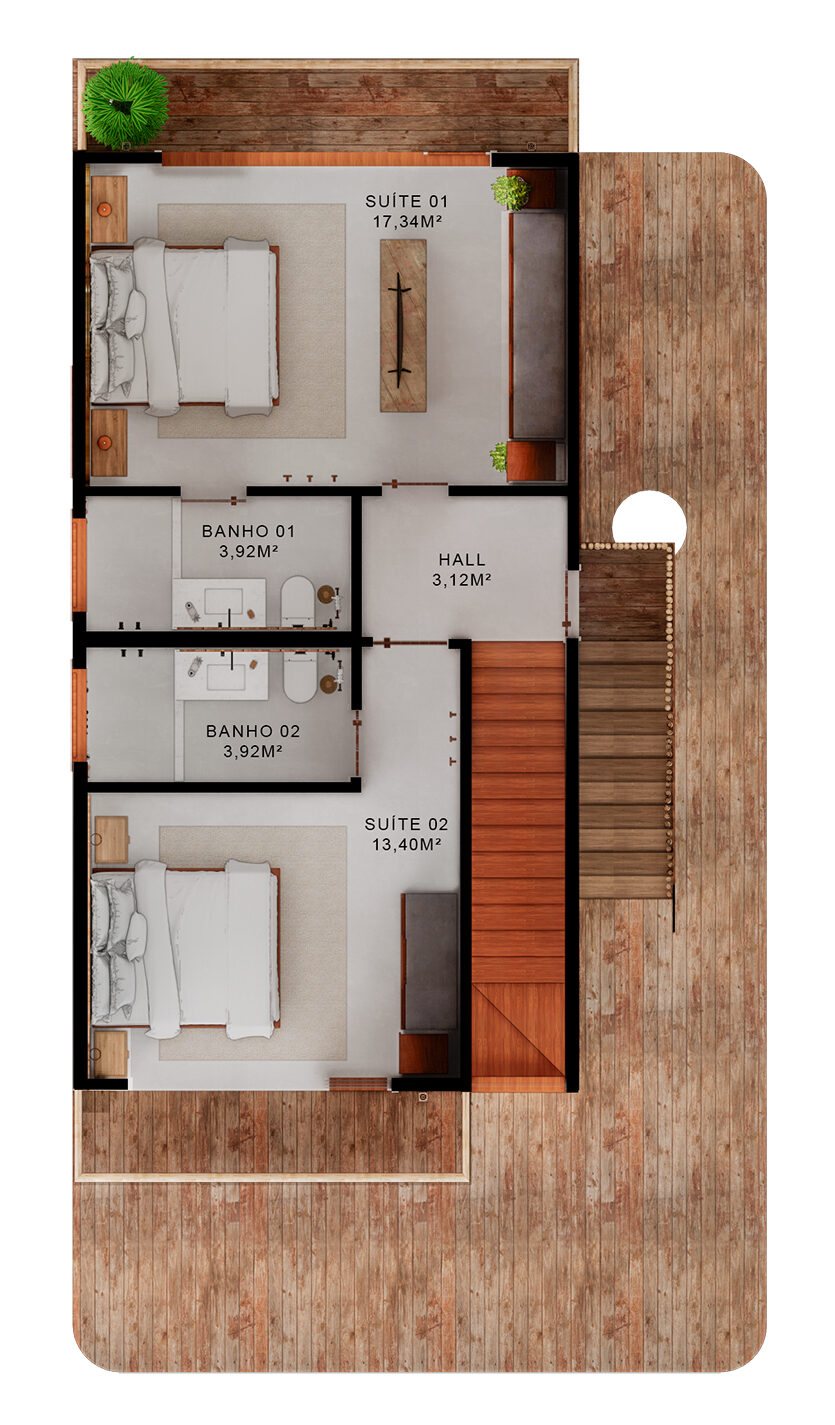
The ground floor features open concept floor plans, while the bedrooms offer ensuite bathrooms and private terraces for added privacy and comfort
- Rooftop 49.47 sqm
